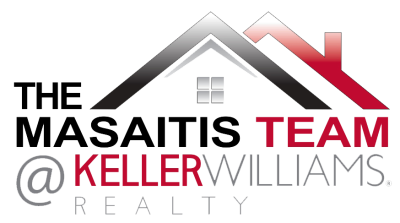






































1/39
Listing Courtesy Of:
William Raveis Real Estate, Iryna Lysogor
บริการด้านอสังหาริมทรัพย์ในพื้นที่ให้บริการโดย:
Keller Williams Prestige Properties
ภาพรวม
สิ่งที่จะเสียค่าใช้จ่าย
ละแวกบ้าน
บ้านที่คล้ายกัน
44 Amherst Road, Riverside, CT 06878
44 Amherst Road, Riverside, CT 06878
การประมาณการโดย Keller Williams Realty Inc.
Pending
สำหรับขาย
คำอธิบายคุณสมบัติ
Sophisticated New Construction in Prime Riverside - by Build Casa Tua.
This stunning newly built 4-bedroom, 4.1-bath home offers around 4,400 sq ft of elegant, modern living. Thoughtfully designed across four levels, it features a custom white oak kitchen with Thermador appliances, a wet bar, and sleek quartz finishes, all flowing seamlessly into a heated deck for effortless indoor-outdoor dining. The great room boasts 10-ft ceilings and a gas fireplace, while a private home office adds to the home's functionality.
The primary suite is a luxurious retreat with 12-ft ceilings, a custom closet, and a spa-like bath with heated floors and a freestanding tub. Two additional en-suite bedrooms, a laundry room, and linen closet complete the second floor. The third level offers a library/study room, along with an additional bedroom and full bathroom, plus a bonus space with plenty of storage.
The lower level features, two mudrooms with built-ins, half bathroom and a walkout basement leading to a spacious, serene, flat backyard. With white oak flooring throughout, Marvin windows & doors, and three-zone Google-controlled climate and heated outdoor deck, this home offers the perfect blend of style, comfort, and smart living.
This stunning newly built 4-bedroom, 4.1-bath home offers around 4,400 sq ft of elegant, modern living. Thoughtfully designed across four levels, it features a custom white oak kitchen with Thermador appliances, a wet bar, and sleek quartz finishes, all flowing seamlessly into a heated deck for effortless indoor-outdoor dining. The great room boasts 10-ft ceilings and a gas fireplace, while a private home office adds to the home's functionality.
The primary suite is a luxurious retreat with 12-ft ceilings, a custom closet, and a spa-like bath with heated floors and a freestanding tub. Two additional en-suite bedrooms, a laundry room, and linen closet complete the second floor. The third level offers a library/study room, along with an additional bedroom and full bathroom, plus a bonus space with plenty of storage.
The lower level features, two mudrooms with built-ins, half bathroom and a walkout basement leading to a spacious, serene, flat backyard. With white oak flooring throughout, Marvin windows & doors, and three-zone Google-controlled climate and heated outdoor deck, this home offers the perfect blend of style, comfort, and smart living.
รายละเอียดทรัพย์สิน
ภาพรวม
ประเภทอสังหาริมทรัพย์
Single Family Residence
ขนาดทรัพย์สิน
ปีที่สร้าง
2024
วันบนเว็บไซต์
29 วัน
ระบบปรับอากาศ
Forced Air, Natural Gas, Central A/C
ที่จอดรถ
ที่จอดรถ 1 คัน
ประวัติกิจกรรม
มุมมอง
ประหยัด
หุ้น
ข้อมูลจัดทำโดย Keller Williams Realty, Inc.
เปิดบ้านที่กำลังจะมีขึ้น
ขณะนี้ไม่มีกำหนดการเปิดบ้านสำหรับที่พักแห่งนี้ ไม่ต้องกังวล คุณสามารถนัดหมายทัวร์ได้ตลอดเวลา หรือรับความช่วยเหลือเพิ่มเติมจากตัวแทนของคุณ
การชำระเงินรายเดือนโดยประมาณ
ราคาซื้อ:
$3,200,000
เงินต้น+ดอกเบี้ย
ภาษีโรงเรือน
ประกันภัยบ้าน
ค่าธรรมเนียม HOA/คอนโด
ประกันสินเชื่อที่อยู่อาศัย
การชำระเงินรายเดือน
เครื่องคิดเลขนี้เป็นเพียงการประมาณการ ติดต่อ Keller Williams สำหรับการประเมินที่สมบูรณ์และถูกต้อง
ประหยัดเงินได้หลายพันในการกู้ซื้อบ้านครั้งต่อไปของคุณ
ความชัดเจน ความโปร่งใส และความสะดวกในการประกันของเจ้าของบ้าน
ประวัติราคาและภาษี
วันที่
เหตุการณ์
ราคา
27/02/2025
จดทะเบียนแล้ว
(+269.94% )
12/01/2024
ขายแล้ว
ปี
ภาษีโรงเรือน
มูลค่าประเมิน
มูลค่าประเมินคือการรวมกันของที่ดินและส่วนเพิ่มเติม
2024
(+2.57% )
ที่ดิน 433,930 +
เพิ่ม 100,520
2023
(+0.93% )
ที่ดิน 433,930 +
เพิ่ม 100,520
2022
(+10.06% )
ที่ดิน 433,930 +
เพิ่ม 100,520
2021
(-0.81% )
ที่ดิน 368,970 +
เพิ่ม 96,040
2019
(+2.26% )
ที่ดิน 368,970 +
เพิ่ม 96,040
2018
(-1.23% )
ที่ดิน 368,970 +
เพิ่ม 96,040
2017
ที่ดิน 368,970 +
เพิ่ม 96,040
ข้อมูลประวัติทรัพย์สินที่แสดงได้มาจากบันทึกสาธารณะและ/หรือฟีด MLS จากเขตอำนาจศาลท้องถิ่นซึ่งสถานที่ให้บริการนั้นตั้งอยู่ เนื่องจาก kw.com ไม่สามารถรับประกันได้ว่าบันทึกสาธารณะและข้อมูล MLS ทั้งหมดนั้นถูกต้องและปราศจากข้อผิดพลาด สิ่งสำคัญคือคุณต้องติดต่อตัวแทนของคุณโดยตรงเพื่อรับข้อมูลล่าสุดที่มีอยู่
สำรวจ North Mianus
ภาพรวมของตลาด
โรงเรียนใกล้เคียง
ไม่มีข้อมูลที่จะแสดงในขณะนี้
ไม่มี
ระดับ
อัตราส่วนนักเรียนต่อครู:
ไม่มีข้อมูลที่จะแสดงในขณะนี้
ไม่มีข้อมูลที่จะแสดงในขณะนี้
ไม่มี
ระดับ
อัตราส่วนนักเรียนต่อครู:
ไม่มีข้อมูลที่จะแสดงในขณะนี้
ข้อจำกัดความรับผิดชอบ: ข้อมูลนี้จัดทำโดย
Precisely
และอาจมีการเปลี่ยนแปลงได้
โปรดตรวจสอบเขตการศึกษาที่เกี่ยวข้อง
การขนส่งและการเดินทาง
เวลาเดินทางโดยประมาณจาก North Mianus
ขึ้นอยู่กับรถยนต์
เดินได้
เดินได้มาก
คุณสมบัติที่คล้ายกัน
ทรัพย์สินที่มีคุณสมบัติ คุณสมบัติ และราคาที่คล้ายคลึงกันกับรายการปัจจุบันนี้
คุณสมบัติเด่น




































